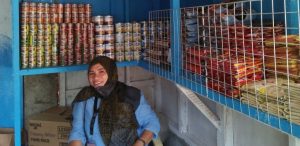Background
ECOWEB, a non-profit organization dedicated to community development is seeking a Civil Engineer Consultant for the construction of a school building in Lake Lanao High School, Marawi City, and assessment of school buildings in Cabasaran High School, Marawi City, and Maito-a Basak High School in Saguiaran, Lanao Sur.
This consultancy assignment is primarily for the provision of engineering and architectural services for the construction of a two-story school building with 3 classrooms in each floor of Lake Lanao High School. The size of the classroom must be 7.0 meters in width/depth x 9.00 meters in length or 9.00 meters in width/depth x 7.00 meters in length measured from the centers of the wall. The classroom measurements is based from DepEd’s School Buildings Performance Standards and Specifications (DepEd Order No. 64, s. 2017).
The provision of engineering and architectural services is comprised of two categories namely I) the preparation of design and drawings and II) preparation of Bill of Quantities (BOQ) which consists of a list of materials and services required to perform the construction project.
SCOPE OF ENGINEERING AND ARCHITECTURAL SERVICES
The Engineering and Architectural Consultant is expected to be highly skilled and experienced in the successful accomplishment of services stipulated in each category.
STAGE I: Preparation of Engineering -Architectural design and drawings
This first stage shall comprise though not limited to the completion and submission of the following items/deliverables in 5 sets both in hard and soft copy (CAD drawings in external drive).
- Architectural Drawings (including portioning and layouts) for construction
- Electrical (high-low voltage systems while also accounting for data, telecommunication etc.) for construction/installation
1- Requirements:
- The set of drawings in the categories above shall be developed in accordance with the mandatory DepEd standards
- The design report will sum up all design activities and provide the rationale for the optimal designs made.
- Standards, norms and regulations used must be referred to in the design report extensively. No conclusions and decision must be made without reference to any standard, norm or regulation.
2- Architectural drawings:
Architectural drawings, but not limited to the following, shall include:
- Floor plans / construction plans / with all partition types and details.
- Floor plans / with location plan,
- Floor plan/ Floor covering
- Lighting Plan for Ceilings
- Interior elevations and sections.
- Metalwork and woodwork
- Detailed floor finish/patterns drawings. Reflected ceiling plans (showing height, materials,
- finishes and decorative lighting).
3- Electrical drawings:
Electrical drawings (both high and low voltage), though not limited to below, shall include:
- Electrical layouts for ceiling and wall with defined hardware and all other equipment (to be closely coordinated with other drawings/plans), including: layout plan, the power installation plan, telephone, fire, the electricity loading norms, single line scheme and a panel view
- Plan of electrical and computer network. Computer network design should be carefully coordinated with Lake Lanao High School Principal.
STAGE 2. Statement of Works and Technical Specifications
- Statement of works and technical specifications must give detailed explanation of each item of works and not to be general and vague. Standards must be provided for main items of works, materials and products.
- Separate Bill of Quantities for each group of works (i.e. architectural & construction works and electrical) and equipment/materials should be provided with estimated prices based on the current Philippine market rates.
STAGE 3. Assessment
1. Assessment of Lake Lanao High School
b. Assessment of Existing Classrooms:
- Assess the renovation needs of existing classrooms
- Document existing conditions with photographs.
- Provide drawings for desired renovations, along with bill of materials and costing.
c. Water and Sanitation Facility Improvement:
- Assess current water and sanitation facilities.
- Design improvements to meet the needs of students and teachers.
- Provide costing and bill of materials for the proposed improvements.
d. Electrical System Assessment and Improvement:
- Evaluate the current electrical system.
- Recommend improvements and provide costing with bill of materials.
e. Construction of Sports Facility:
- Design and cost the installation of a basketball court
2. Conduct assessments of two schools in Cabasaran, Marawi City and Maito-a Basak High School in Saguiaran, Lanao Sur
- identify renovation needs
- prepare the estimated costs for the renovations without detailed drawings.
Timeline: The consultant is expected to complete the entire scope of work within a three-week timeframe (until first week of December 2023).
Logistics: ECOWEB will provide transportation and mobilization costs for field assessments. The consultant will be guided by ECOWEB during the fieldwork.
Quotation: The consultant is requested to provide a professional fee quotation for the delivery of the specified services including the transportation costs in visiting the three schools.
Submission Deadline: Interested consultants must submit their proposals by 21 November 2023 address to the Executive Director, ECOWEB, Iligan City and email to ecoweb@ecowebph.org, ecoweb2006@gmail.com.
Evaluation Criteria: Proposals will be evaluated based on the consultant’s experience, expertise, proposed methodology, and cost. CV is required with the submission of quote.
ECOWEB reserves the right to accept or reject any proposal and to negotiate with the selected consultant to ensure the successful completion of the project.







